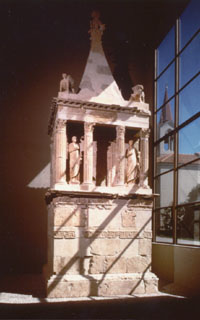
Mausoleum of Rufus
(Ministero per i Beni e le Attivitą
Culturali
- Museo Archeologico Nazionale Sarsinate)
|
It is one of the better preserved and more
relevant examples of roman cuspidate aedicula monuments, that can be found in different
forms in a lot of italian regions and in some transalpine countries between the 1st
century b.C. and the 1st century a.C.
The prototype this architectural typology is inspired by is the big sepulchre built
during the first half of the 4th century b.C. in honour of the king Mausolo from
Alicarnasso, in Turkey,
from who the word "mausoleum" comes.
The shape of a temple gives the tomb a deep sacred and heroic value.
In the hellenistic age, this model spread in Greece and in a part of the Mediterranean
area, reaching the south of Italy and then the roman world.
Its main components are the big base with a dedicatory inscription, the median part in the
shape of a templar cella with columns and a false interior door which
symbolises the
heaven’s door, and the cuspidate, pyramidal roof.
The Rufus sepulchre (Room V) was erected in the middle of the
Augustan Age ( at the end of the 1st century b.C.) in the monumental
area of the
necropolis of Pian di Bezzo, above a cinerary made of sandstone; for its complete
reconstruction inside the museum, archaeologists mostly used original parts made of calcareus
stone, found during the excavation.
The monument has a square base of 4,26 m. for each side and it is 13,35 m. high. The cubic
platform is divided by a meander frieze and crowned by a Doric frieze with
flowers; on the
frontal part you can see the dedicatory inscription that in origin showed
the names of four
people, while nowadays we are able to read only Rufus’ one.
In the upper part there is the median templar cella with a false door and four Corinthian
columns, which carry a pediment with a vegetal frieze; between the columns there are the
draped statues of the dead named in the epigraph, even if only one of them has really
been buried there.
On the top of the monument, which has a cuspidate, pyramidal shape, there are four
sphinxes, that should ideally protect the sepulchre, and the monumet is crowned by a final
capital, which is the base of a false, round, cinerary vase with snout heads. |
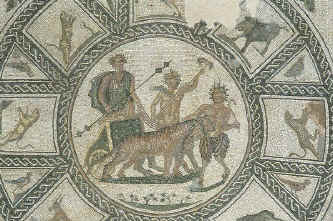
Mosaico con "Trionfo di
Dioniso"
(Ministero per i Beni e le Attivitą
Culturali
- Museo Archeologico Nazionale Sarsinate)
|
The big mosaic (room V), reconstructed on a
wall, originally belonged to a large domus discovered in 1966 in the city
centre,
in the south of the actual Via Roma; the roman domus was located in an area in the west of
the ancient forum, the main square of Sassina, partly corresponding to the
actual Piazza Plauto.
The excavation allowed to find a big part of the residential building, erected in the
Republican age, restored and enlarged more than once during the Imperial age, and
populated untill the second half of the 3rd century a.C. , when it was
destroyed by a violent fire. Because of this event, the architectural structures and the
rich furnishings have been preserved under the ruins ( other section of the floors and
part of the interior decorations are exposed on the upper floor of the museum in rooms D
and E).
The mosaic ( 8,90 x 6,30 m.) decorated a big, entertainment room,
probably a summer triclinium, situated in the middle of the domus.
The three sides of the dining room, devoid of decorations, were reserved for the
fellow-diner beds.
The mosaic, which dates back to the beginning of the 3rd century a.C. , shows a
figured composition made of stone pieces and a glassy paste.
On the top, there is a hunting scene in black and white, which corresponds to the entrance
of the room in the domus.
The middle, polychrome part is surrounded by a frame with a vegetal frieze representing
leaves of acanthus, and it shows different, Dionysiac subjects.
In the centre ,in the main circle, there is Dionisus on a chariot drawn by two
tigers,
accompanied by Pan and a young Satyr.
All around it there are exotic animals and the winged heads of the four
winds, located on
the corners.
In the side panels, you can see six pictures with six characters , friends of
Dionysus:
Pan, Sileno, Menadi and Satyrs.
This big mosaic is particularly interesting for its style , which can hardly
be found in other parts of Italy, and also for its dating, which
confirms that Sarsina was not affected by the economic crisis of that period.
|
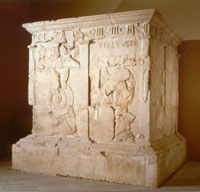
Monumento di Publius Virginius
Paetus
(Ministero per i Beni e le Attivitą
Culturali
- Museo Archeologico Nazionale Sarsinate)
|
In room IV there is the monument of
Publius Verginius Paetus. This kind of sepulchre widely spread in a big part of
Italy,
during the 1st century b.C. , as funerary monument to pay honour to important
members of the local aristocracy, celebrated through the dedicatory inscription
which was often
accompanied by figures in relief.
The structure is characterized by the cubic shape of the median part, which is situated on
a base framed and decorated in the superior part by a Doric frieze with flowers and
oxen’s heads.
The calcareous slabs found in Pian di Bezzo enabled to reconstruct almost
completely the architectural body of the monument, erected on the cinerary
urn of Verginius Paetus during the last twenty years of the 1st century b.C.,
in the middle of the Augustan Age.
The structure, which is 3,50 m. wide, is surrounded and articulated by
frames and architectural divisions, decorated by a Doric frieze with flowers.
In the upper part of the front there is the inscription which shows
the names of the Paetus family and reminds of Verginius' militar rank of tribunus militum a populo;
Underneath there are, in relief, the symbols of the offices hold by the dead during his
career in the army and as a magistrate of the Municipality of Sarsina.
Near the sepulchre you can see three big shrines made of sandstone where you could
find, kept in metal containers, the cinerary, alabatser urns of Paetus and of two
other relatives buried near the monument. |
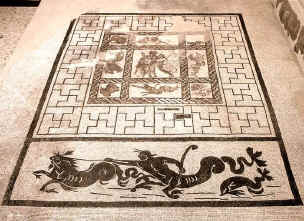
Mosaico di Ercole ebbro
(Ministero per i Beni e le Attivitą
Culturali
- Museo Archeologico Nazionale Sarsinate)
|
In
room E, situated on the first floor of the museum, there are numerous
finds recovered in 1988 during an archaeological excavation between via
Roma and via Finamore.
These finds belonged to a rich house (domus), placed west of the forum.
The building was built during the first half of the I century b.C. (Repubblican
Age) and restored at the end of the II century a.C.
In the second half of the III century a.C. a fire destroyed the building
but, at the same time, permitted the preservation, under the ruins, of a
large part of the flooring and of the household furnishing.
On
the corner of the room you can see the mosaic that, on the occasion of the
renovation made at the end of the II century a.C., redecorated the
flooring of a small dining room (triclinium).
On the threshold, in black and white, a triton hauled by a hippocampus and
followed by a dolphin is represented; in the central scene, a polychrome
picture with Hercules inebriated (ebbro) and staggering, supported by a
Satyr, is surrounded by panels with other sea beings and, on the corners,
the heads of the four seasons.
The
planimetry of the private, roman houses did not have a fixed plan but
constant was the presence of some rooms, connected with the symbolic
function of the various places. The "triclinium", for
example, was a dining room. Its name comes from the triple bed on which,
according to the greek style, the guests lay. These beds were arranged
around a table.
The triclinium with the function of a dining room existed only
since the I century b.C.: in the first Repubblican period the roman family
used to ate in the foyer which was the main room of the domus. The dominus
ate while lying, the women and the children sitting and the slaves
standing at the foot of the bed.
The triclinium was
usually in the internal part of the house and, through a
big door, it overlooked the peristyle or the garden, enabling the guests
to enjoy an outwards view. In a more ancient age, the beds were made of
stone and were disposed and welded around the three walls void of door. In
the middle, fixed and almost welded between the beds, you could find the
stone, rectangular table. The beds were equipped with a mattress and many
cushions where the guests could lie, leaning on their left arm, while
eating with the other one. The food, previously cut, was served by the
slaves on silver trays.
Around the second half of the I century b.C. the stone beds were replaced
by wooden or metal ones. The stone beds were still used in the open-air triclinia
rooms. In these open-air rooms, three legged, round tables, made of wood
or metal, replaced the less-handy ones.
The triclinia beds were very similar to the normal beds, even if
they were longer: they were in fact used by more than one person. The most
luxurious ones had bronze or silver decorations, applied on the side
facing the centre of the room. The triclinia rooms are
characterized by a particular kind of flooring: mosaic floorings, such as
the one exposed, represent the most decorated central part of the room,
which usually corresponded to the table. The sides, sheltered by the roof,
have simpler patterns or are devoid of decorations.
. |
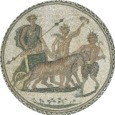

![]()